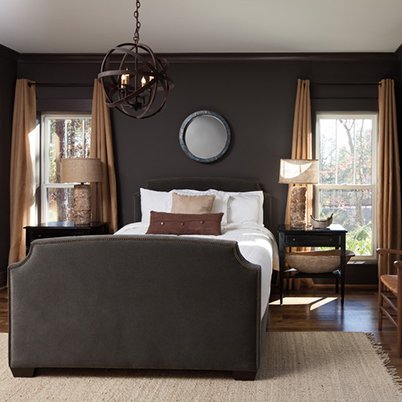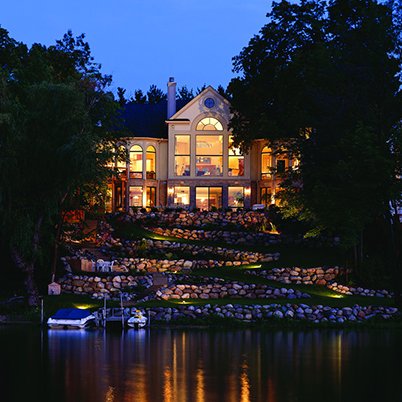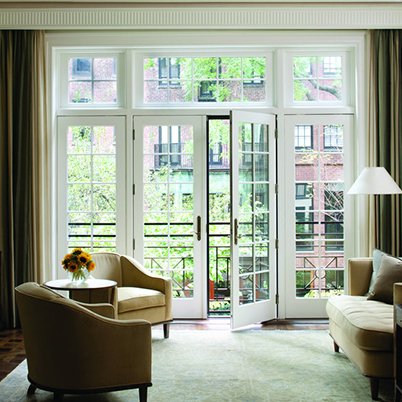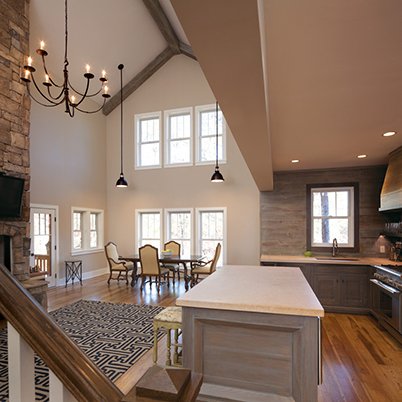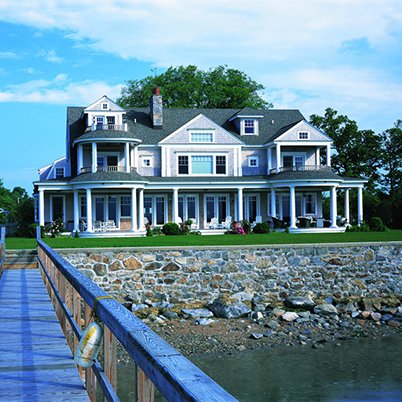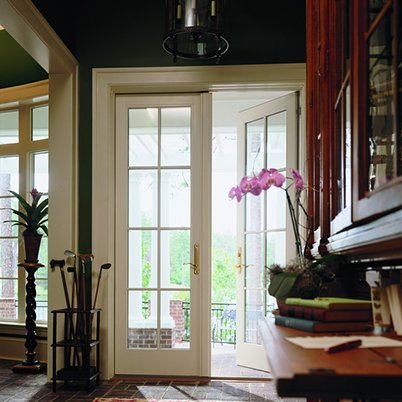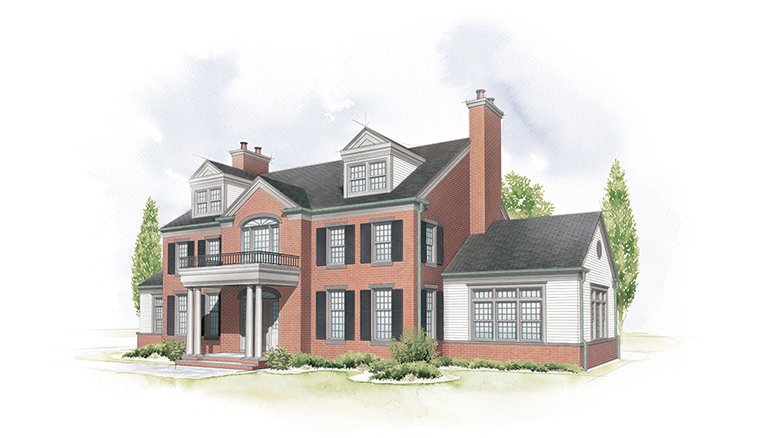
The Georgian-Federal home
The closely related Georgian and Federal styles have lent a great deal to the history of American housing. Georgian style, named for King George III, became popular in New England in the late 1700s. It was at the beginning of a period of increasing wealth for the colonists and their homes became bigger and more comfortable. By the late 1700s, the Georgian style became more refined and evolved into the Federal style. Our home is inspired by the early Federal period with a decorative entranceway and elliptical transoms.
Essential design elements
Georgian-Federal homes feature two-story symmetrical façades with five openings across both stories, a paneled front door in the center with elliptical transom
window, engaged columns and entablature. They commonly include a medium-pitched gambrel or hipped roof, occasionally crowned with a balustrade. Classical cornices are commonly adorned with medallions, dentils or other mouldings and carvings. At least two chimneys are placed on either side of the central hall or at the ends of the home.
window, engaged columns and entablature. They commonly include a medium-pitched gambrel or hipped roof, occasionally crowned with a balustrade. Classical cornices are commonly adorned with medallions, dentils or other mouldings and carvings. At least two chimneys are placed on either side of the central hall or at the ends of the home.
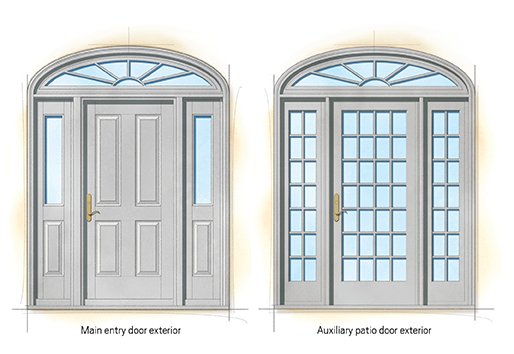
Quintessential doors
Georgian/Federal style homes typically have one main entry door, although there can be numerous auxiliary doors leading to patios, decks, the backyard or a side yard. Side doors share panel designs similar to main entry doors, although the side doors are slightly narrower. Occasionally a side door may include a large area of glass.
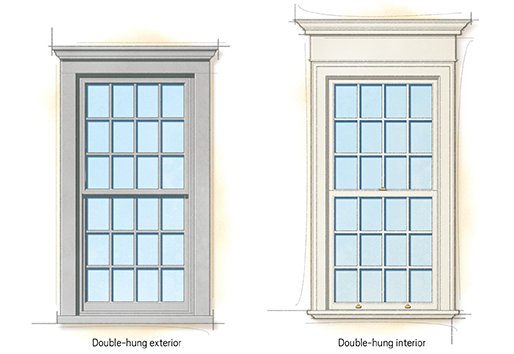
Quintessential windows
Double-hung windows are most appropriate for the primary locations in Georgian/Federal style homes. Dormer windows in historical Georgian/Federal homes are double-hung windows, while today casement windows are often used to meet egress requirements in upper bedrooms.
Style options
Photo gallery
More on this home style
Pattern books from the Andersen Style Library present quintessential details of the most popular American architectural styles, with an emphasis on window and door design. The result of years of research, they exist to make it easier to create homes with architectural authenticity.
