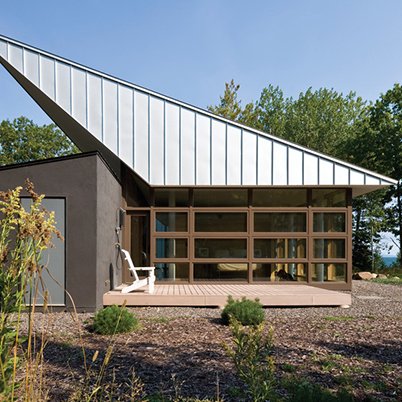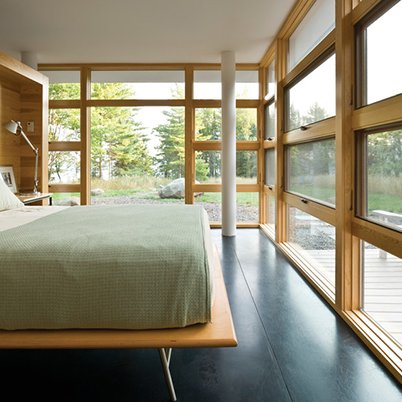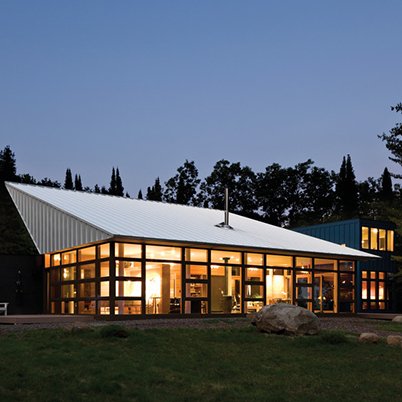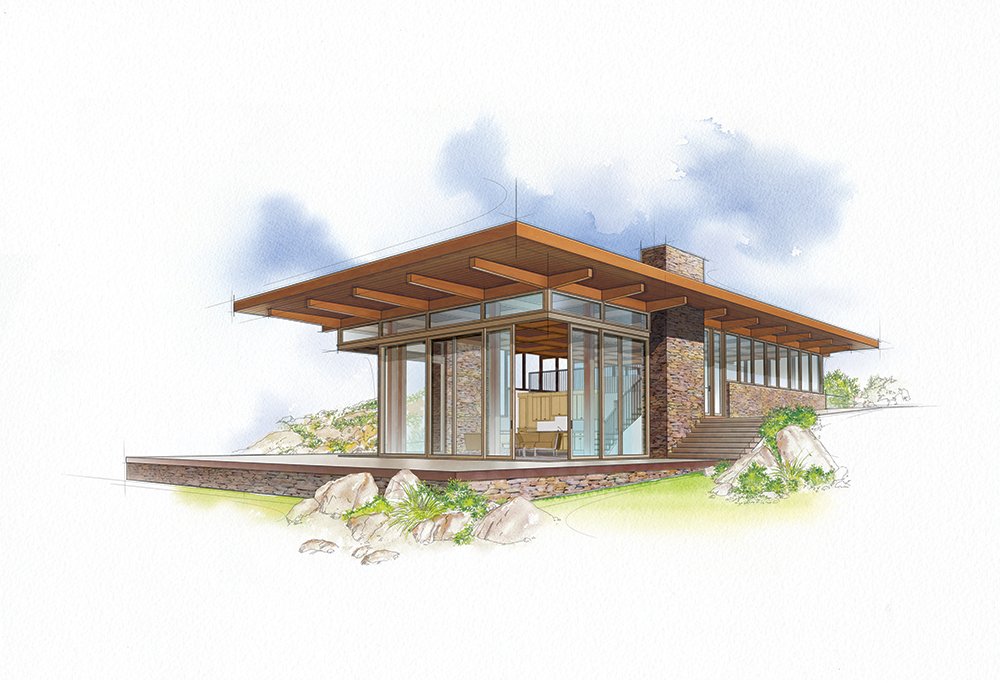
The Miesian Modern home
Pioneered by architect Ludwig Mies van der Rohe (most often referred to as "Mies") the Miesian home style usually features a steel structure supporting the roof. This strong central framework allows for sweeping floor-to-ceiling windows and doors. This blurring of the lines between inside and out is a hallmark of this home style.
Essential design elements
Miesian Modern homes feature floor-to-ceiling windows or glass doors used as transparent barriers between indoors and outdoors. Windows and doors have narrow frame and sash profiles, making them disappear as much as possible. These homes utilize simple rectangular form, usually with a raised floor plane and flat roof plane.
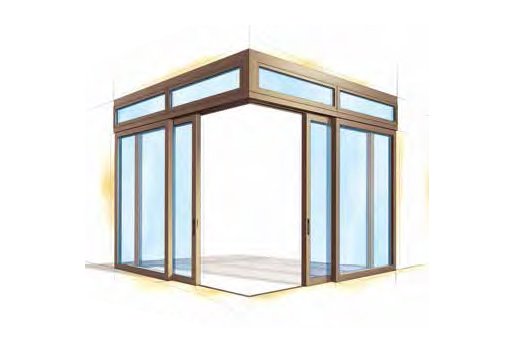
Quintessential doors
Miesian Modern style homes typically use doors and glass in fixed frames to create glass walls that span from the floor to the ceiling. Often, these glass walls wrap the entire perimeter of the home and are broken only by mullions or the occasional structural column. The doors and glazing are arranged in long bands and sometimes wrap corners when corner columns are not present.
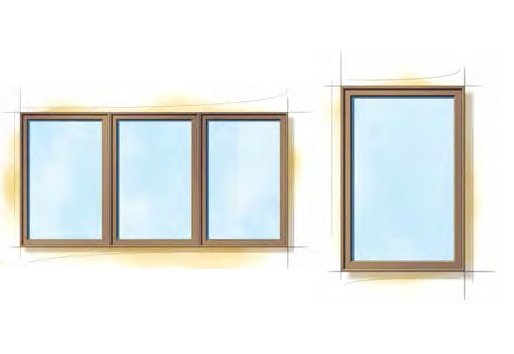
Quintessential windows
Miesian Modern style homes typically use the largest possible window units to increase the expanse of uninterrupted glass.
Style options
More on this home style
Pattern books from the Andersen Style Library present quintessential details of the most popular American architectural styles, with an emphasis on window and door design. The result of years of research, they exist to make it easier to create homes with architectural authenticity.
