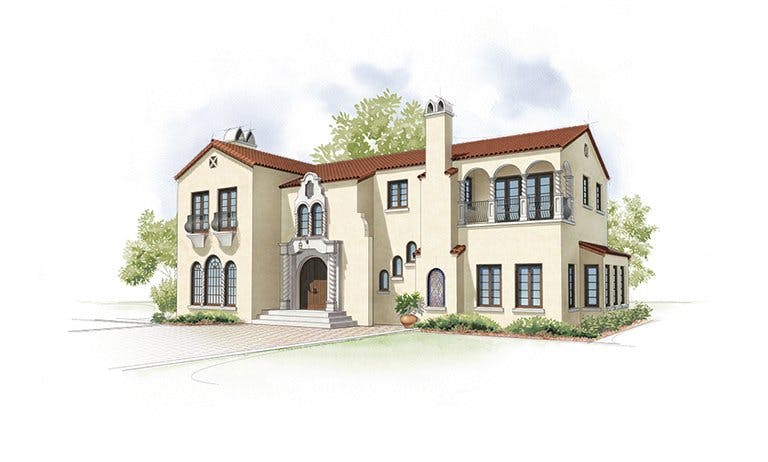The Spanish Colonial Revival home
Spanish Colonial Revival is an expression of the architecture brought with the Spanish when they explored the Americas. In 1915 the Panama-California Exposition in San Diego featured several exhibit halls built in this style, which sparked its popularity. Originally found in Florida and California, it quickly spread around the United States.
Essential design elements
Spanish Colonial Revival homes typically feature light-colored stucco exterior walls and chimney finishes, with low-pitched red Mission or Spanish tile roofs with little or no overhanging eaves. They include asymmetrical massing and facades with one or more arched entrance doors or principal windows, and wrought iron grillwork for windows, doors and balconies.
Quintessential doors
Main entrance doors in Spanish Colonial Revival style homes usually feature heavy plank doors, often with arches, heavy iron hinges and hardware. Balconies and terraces often use narrow, paired French doors.
Quintessential windows
Although a variety of window types can be found in Spanish Colonial Revival homes, the most common is the French casement window. The individual casement cash is typically tall and narrow, and often divided into horizontal panes, which is unusual for a traditional architectural style.
Style options
More on this home style
Pattern books from the Andersen Style Library present quintessential details of the most popular American architectural styles, with an emphasis on window and door design. The result of years of research, they exist to make it easier to create homes with architectural authenticity.
