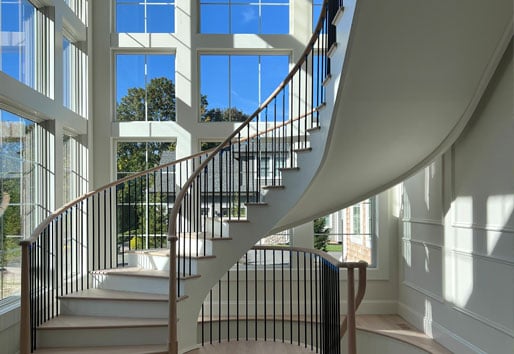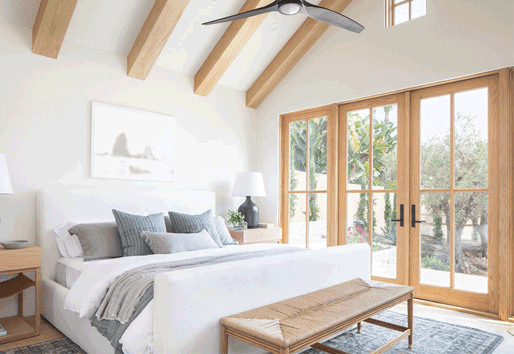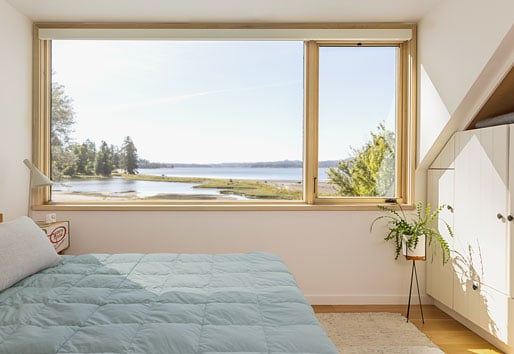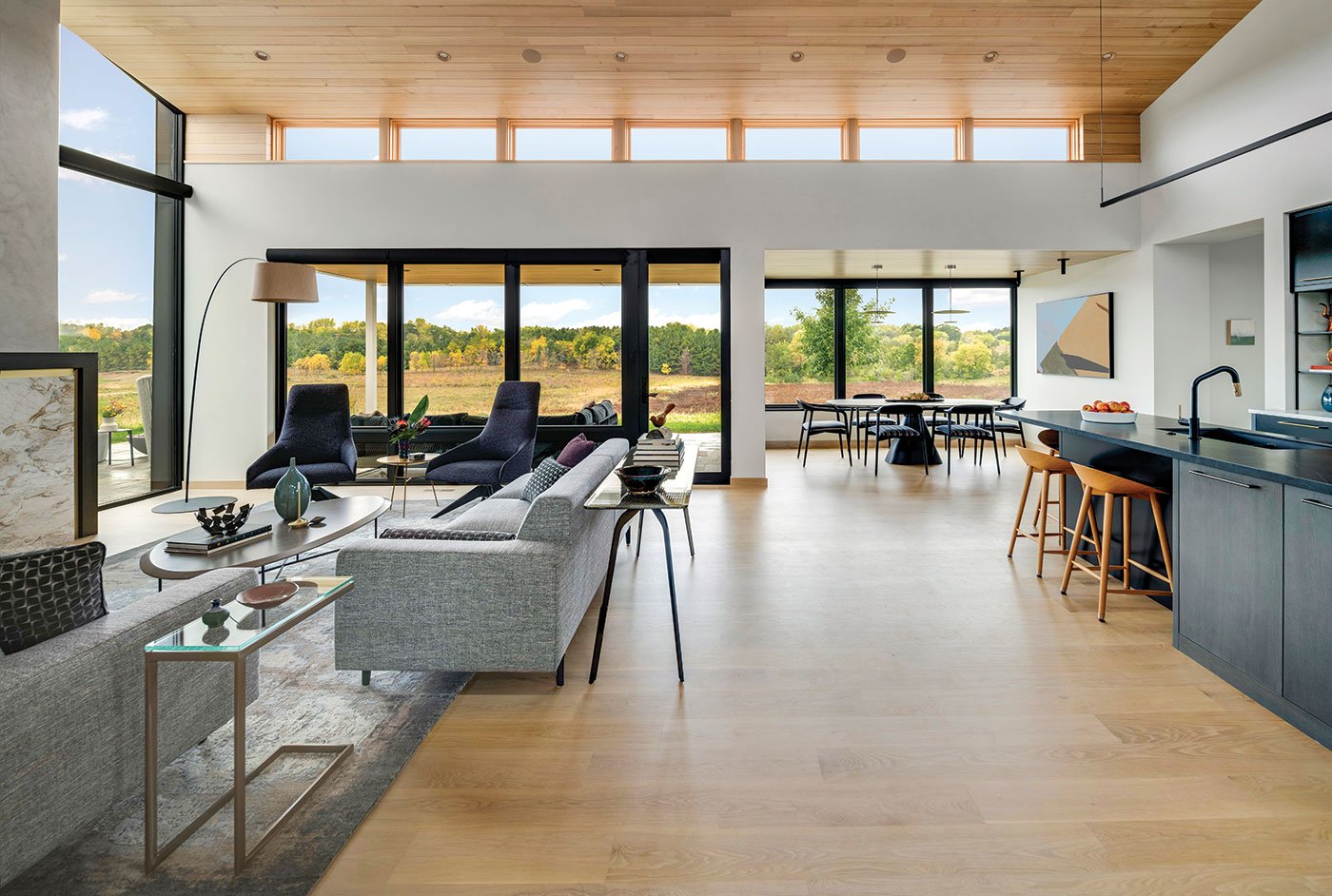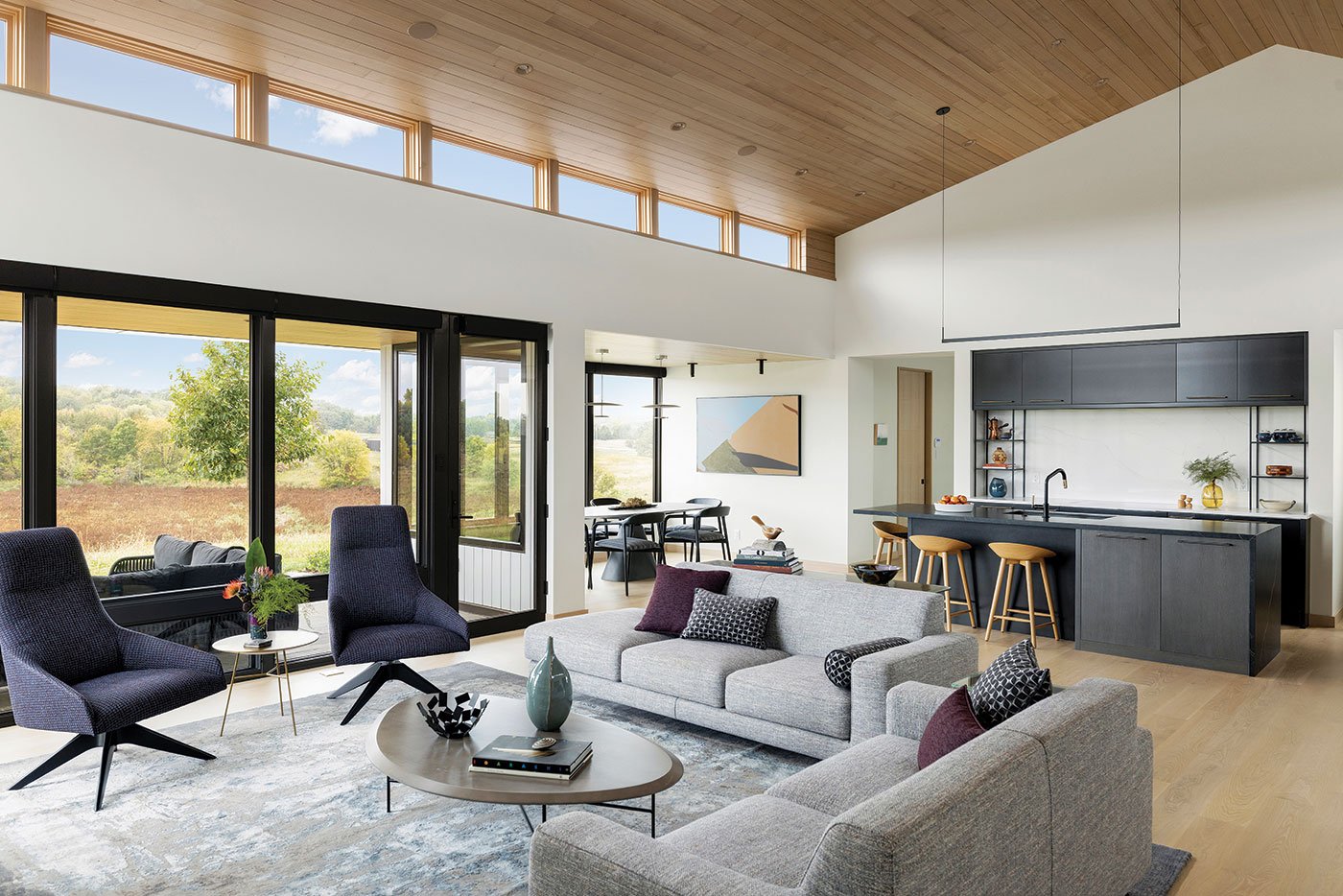Projects
A contemporary prairie home that’s rooted in place
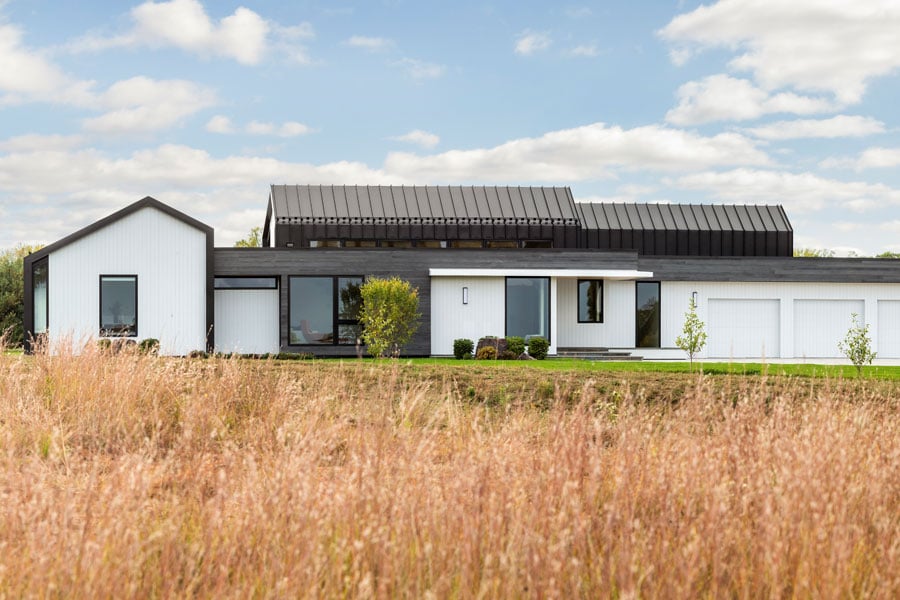

“We pushed and pulled on the roof forms and where the glass openings were,” Strom said. In this way, he landed on a design that balances the “elegant proportions of Scandinavian minimalism with something a bit more rugged.” A black standing-seam metal roof wraps down some of the walls creating a striking shell that highlights the white poly-ash siding on opposing walls. Softening the color contrast is a charcoal-hued thermally treated wood siding. With its strong horizontal lines, it both counters the verticality of the other materials and accentuates the low-slung massing of the home. Borrowing from Mid-Century style, the shape is punctuated by large openings including clerestory windows and some almost panoramic corner windows from the E-Series product line.
Most of the openings are concentrated toward the back of the home, which is nearly 4,000 square feet with the main floor and finished lower level. A combination of void and punched openings work together to bathe the mostly open-concept main floor in natural light. Because the space is so deep, Strom used the clerestory windows to ensure light would penetrate the interior no matter the angle of the sun. The floor-to-ceiling windows lining the back wall of the home preserve privacy while orienting views toward a wetland. “The wetland changes quite a bit over the course of the year, so we used views of it to anchor the house,” he said.
Christopher Strom, AIA
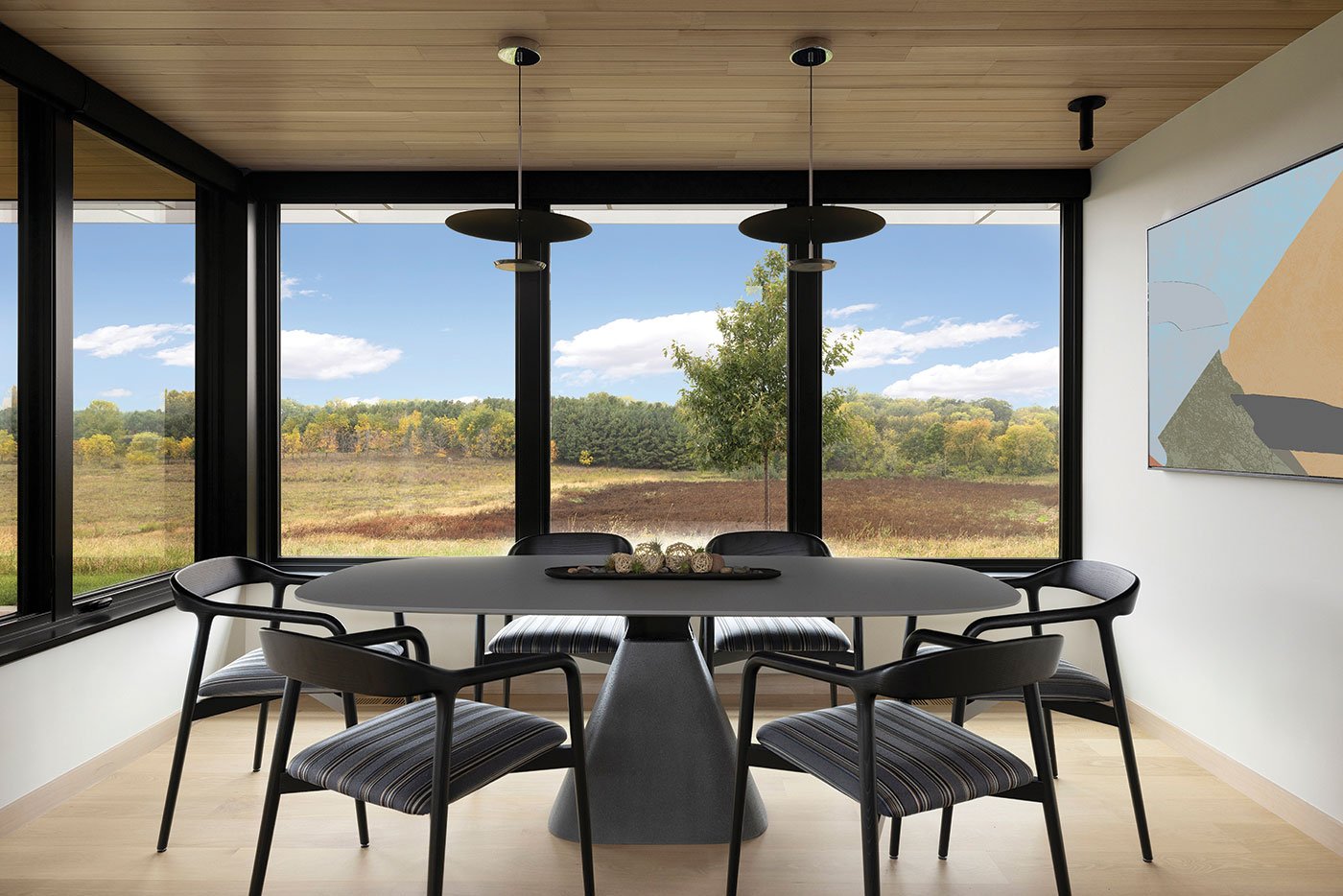
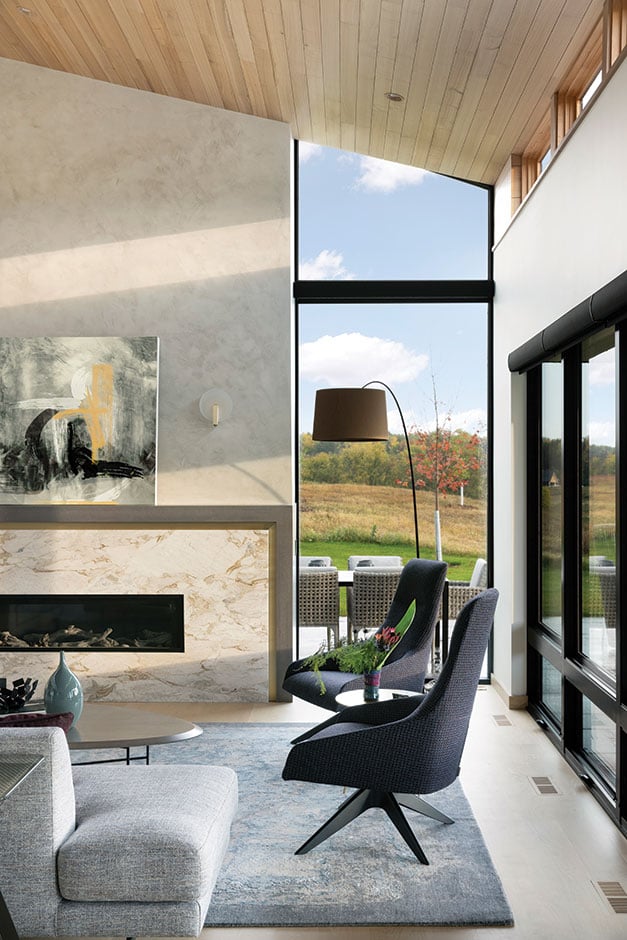
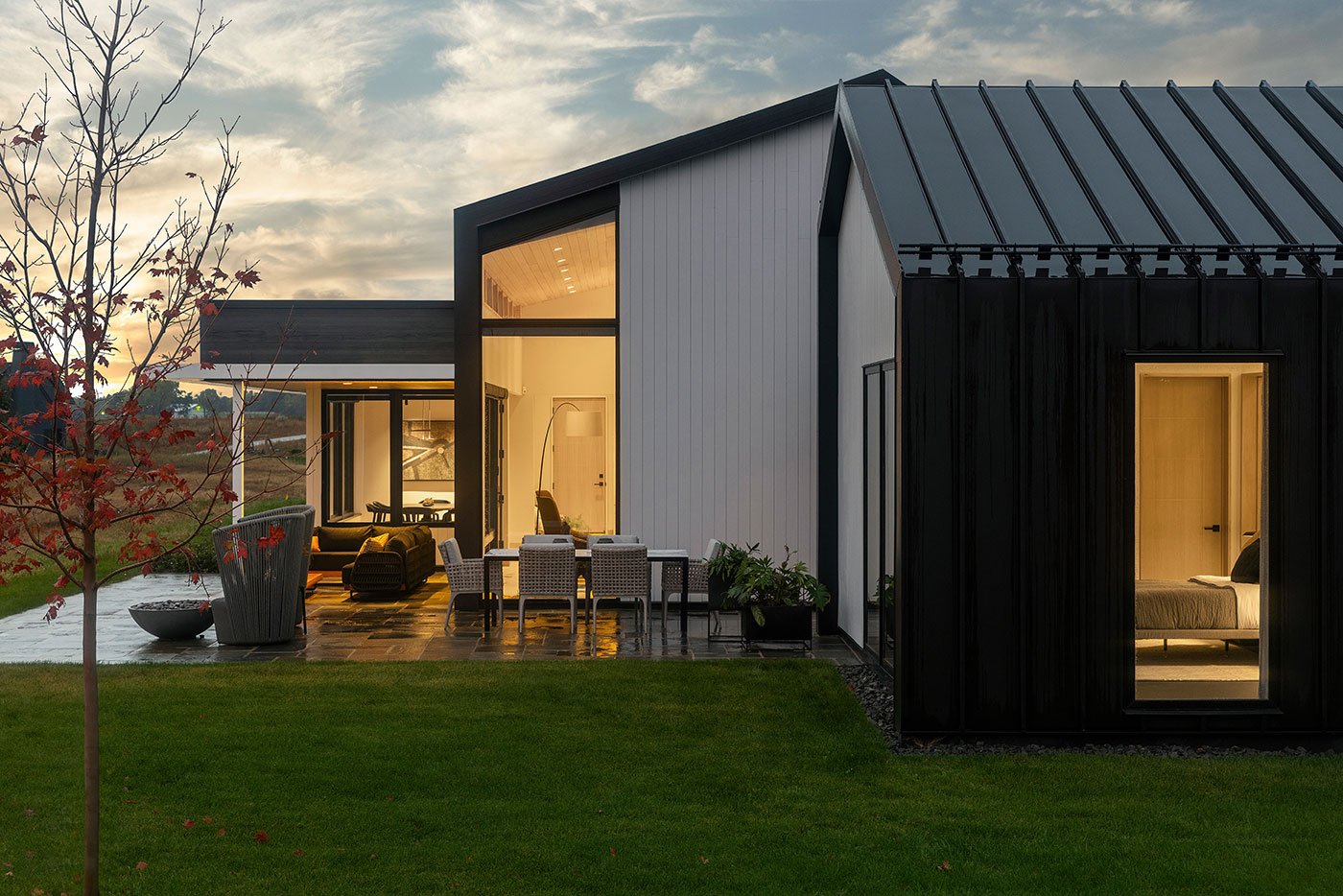
Other notable efficiency features include the tight building envelope that helps the home perform well in all seasons. Structurally insulated panels (SIPs) in the roof and walls work together with insulated concrete forms (ICF) in the basement to create continuous insulation.
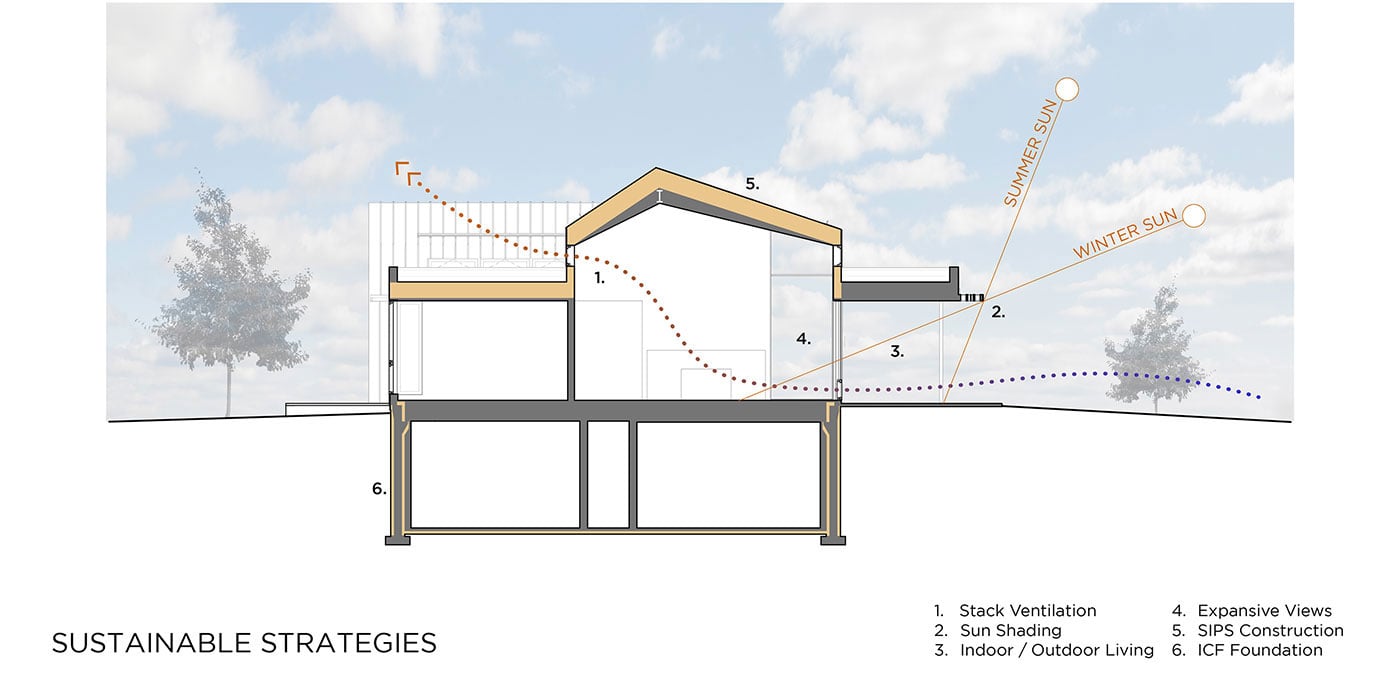
Christopher studied art at St. Olaf College prior to receiving a Master's Degree in Architecture from the University of California, Berkeley. Upon returning to Minnesota, he became a Project Designer at Ellerbe Becket, working on the design of both domestic and international projects including convention centers, health care facilities, and high-rise office towers. He was lead designer for the Tostrud Athletic Center at St. Olaf College. From 2003 to 2014 Chris designed and managed construction for many new homes, additions, and remodels. Upon earning the 2014 AIA Minnesota “Emerging Talent Award” for residential architecture, he founded Christopher Strom Architects.
His work has been selected for nine AIA Minnesota Star Tribune "Homes of the Month" and several Mpls.St Paul Magazine RAVE Awards. Eight of his designs have been featured on AIA Minnesota “Homes by Architects” tours. Most recently, Chris was an active participant in crafting the Minneapolis and Edina Accessory Dwelling Ordinances and serves as an instructor at St. Olaf College for an upper-level studio course on architectural design. In 2016, Chris was honored with an AIA Minnesota “Young Architect Award” for exceptional leadership and significant contributions to the profession.
Christopher Strom Architects celebrated their tenth business anniversary in 2024. Also in 2024, Chris received the highest residential honor in Minnesota, the 2024-25 American Institute of Architects-MN “Residential Architect of Distinction.” He lives in Minneapolis with his wife and two sons.

